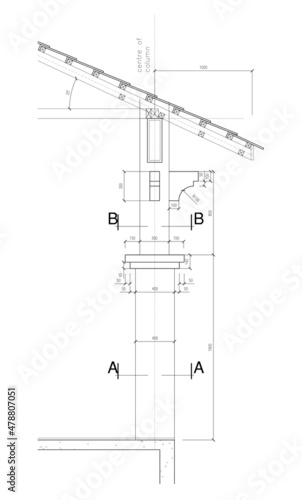CAD generated 2D black and white architectural detail drawing. Drawings are included with dimension details for reference to the builder. Drawing details refer to a specific place.

Download sample
File Details
Published: 2022-01-06 16:52:26.432069 Category: Graphic Resources Type: Illustration Model release: NoShare
Contributor: Aisyaqilumar
ID : 478807051