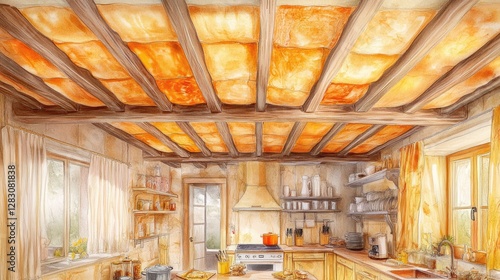Cross-section diagram of a properly insulated and ventilated kitchen ceiling

Download sample
File Details
Published: 2025-02-22 08:26:07.535438 Category: Buildings and Architecture Type: Illustration Model release: NoShare
Contributor: Pannee
ID : 1283081838