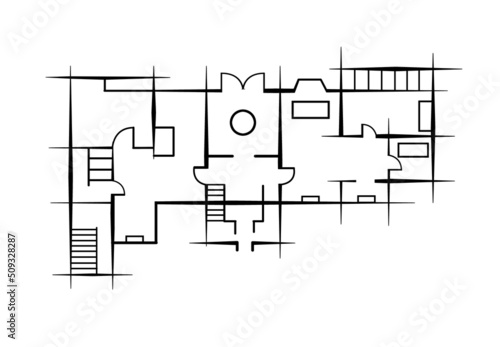home plan as a digital sketch line drawing for the construction of a house with the design of the interior with rooms, furniture, stairs, doors and windows - technical schematic architecture image

Download sample
File Details
Published: 2022-06-07 10:39:33.732179 Category: Buildings and Architecture Type: Illustration Model release: YesShare
Contributor: Domingo
ID : 509328287