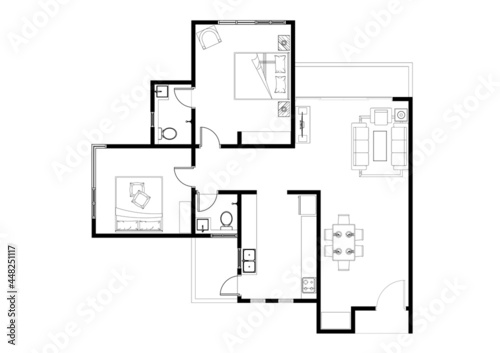2D CAD house layout plan drawing with a double bedroom complete with bathrooms, balcony, furniture, kitchen and living room. Drawing produced in black and white.

Download sample
File Details
Published: 2021-07-31 16:11:46.541899 Category: Buildings and Architecture Type: Illustration Model release: NoShare
Contributor: Aisyaqilumar
ID : 448251117
