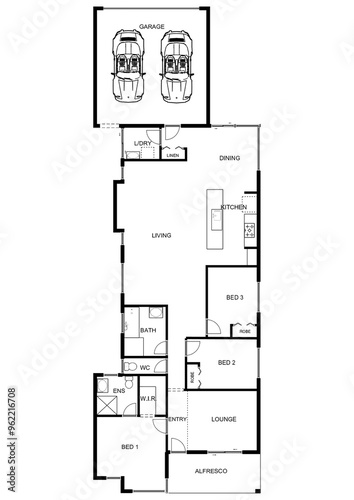House Floor Plan elevation. 2D design of home space 3D Sweet Home draw floor plan

Download sample
File Details
Published: 2024-09-06 20:17:05.970525 Category: Industry Type: Illustration Model release: NoShare
Contributor: Ruslan
ID : 962216708
